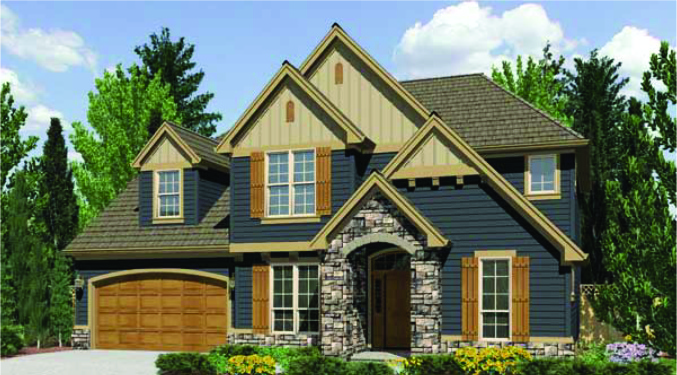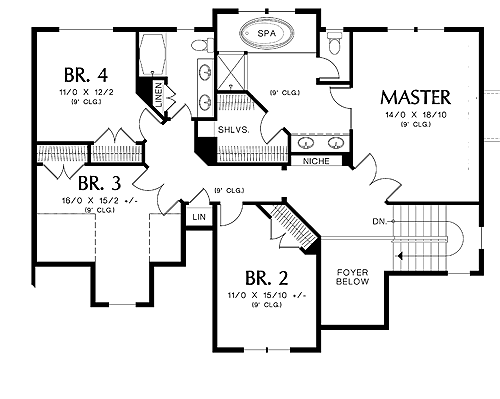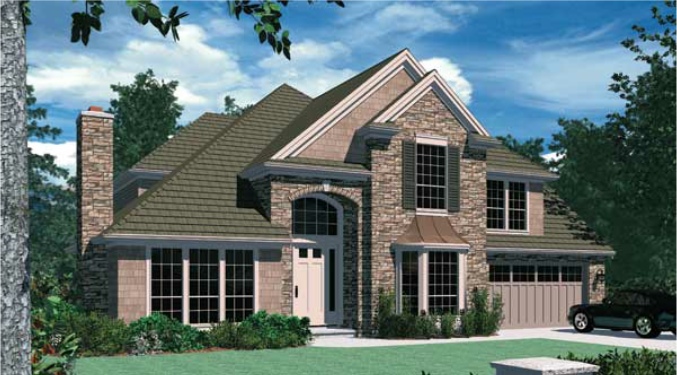While we work with the best architects in Northern Virginia to develop custom plans for our clients, the homes shown below are some of the standard designs available for construction. Among the architectural highlights , the following designs can include 10' first floor ceilings, 9' basement and second floor ceilings:
The Sydney



The Cheltenham



The Exton



The West Chester




